The Erie County Savings Bank Building: Ellen Taussig's Eulogy
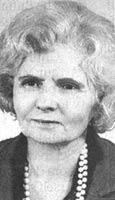 The text below was written by Ellen Taussig (1906 - 2005), a reporter for the Buffalo Evening News for 25 years until she retired in 1974. When she wrote her 1986 memoir, "Wings On My Heels: A Newspaperwoman's Story," she included excerpts from articles she wrote during her career, of which this is one. Though originally from Philadephia, Miss Taussig became a Buffalonian, living here for over 40 years. And she observed that the wave of demolition which occured in the name "urban renewal" was changing her city in fundamental ways.
The text below was written by Ellen Taussig (1906 - 2005), a reporter for the Buffalo Evening News for 25 years until she retired in 1974. When she wrote her 1986 memoir, "Wings On My Heels: A Newspaperwoman's Story," she included excerpts from articles she wrote during her career, of which this is one. Though originally from Philadephia, Miss Taussig became a Buffalonian, living here for over 40 years. And she observed that the wave of demolition which occured in the name "urban renewal" was changing her city in fundamental ways.
The black & white photos accompanying her story are from the Library of Congress Historic American Buildings Survey; they were taken in 1965.
Here is her story:
Renewal is a fresh, spring word that is echoing down the streets of most U.S. cities. In its wake, some of the very structure and tradition of a city falls. Only time will tell if renewal justifies itself.
In every city there is what might be described as a heart or core. The Erie County Savings Bank at Shelton Square was perhaps the primary valve in the heart of downtown Buffalo, the McKinley Monument rising in a circular park in the center of town excepted. But the Erie County Savings Bank was the living heart.
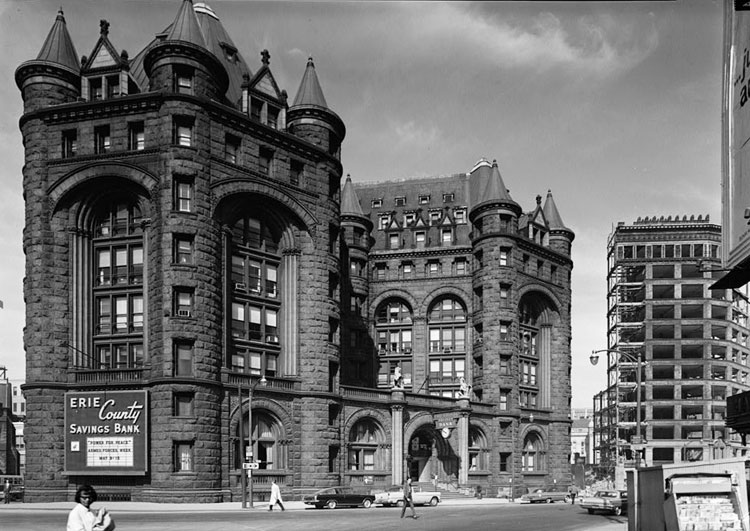
I wrote her eulogy: A Buffalo duchess will soon return to the dust. Arched of brow (windows), ornamental of coiffure (turrets), and buxom of figure (granite walled), the old Erie County Savings Bank Building will bow to progress. ;For 74 years, this temporal grande dame, whose style of architecture is Romanesque Revival, has shared winds on her roof, snows in her eyes, and pigeons on her balustrades with her spiritual neighbor, St. Paul's Cathedral. Side by side on separate triangles, which are unique characteristics of downtown Buffalo, they have stood.
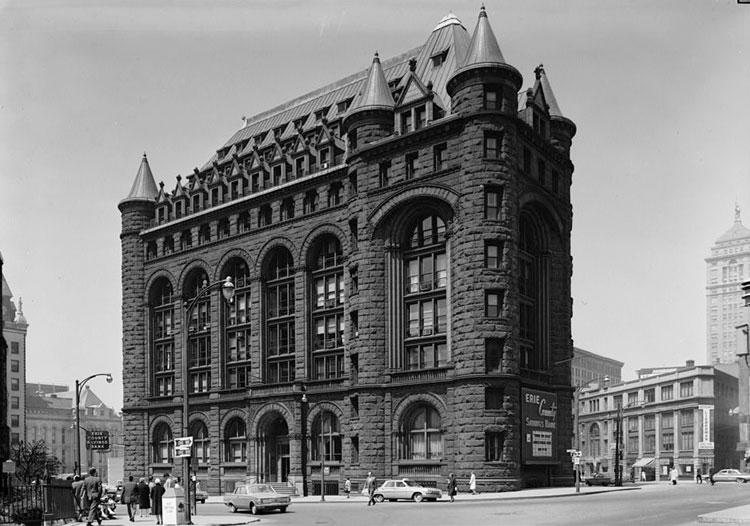
By May 1, the 15 remaining tenants of a one time 60 in the building will have vacated her spacious, towered offices and travertine stone, Mexican mahogany-wainscoted halls, leaving her hollow. The last retreating footsteps will have echoed down her nine-story marble staircase, with its bronze balustrade featuring the fleur-de-lis of royalty. That golden opulence of the bank proper, into which three generations of Buffalonians have walked to deposit or withdraw the material fruit of their lives, will be darkened, its Moorish mellowness deserted, its gold leaf ceiling dimmed, its autumnal-toned marble pillars left guarding only emptiness. Silent will be the two great marble clocks which for years have ticked off accruing interest. The bronze lamps in the customer's desks will be extinguished, and the bronze wastepaper baskets will stand empty of ripped open pay envelopes. Her tills, coffers and vaults unloaded, the duchess - relieved of responsibility - will figuratively breathe a deep sigh - and wait. Already the shadow of her demise looms in the distance. A giant crane, like the one which will batter down her walls, rests in the adjoining Main Place excavation (hub of the renewal effort), of which she will become a part.
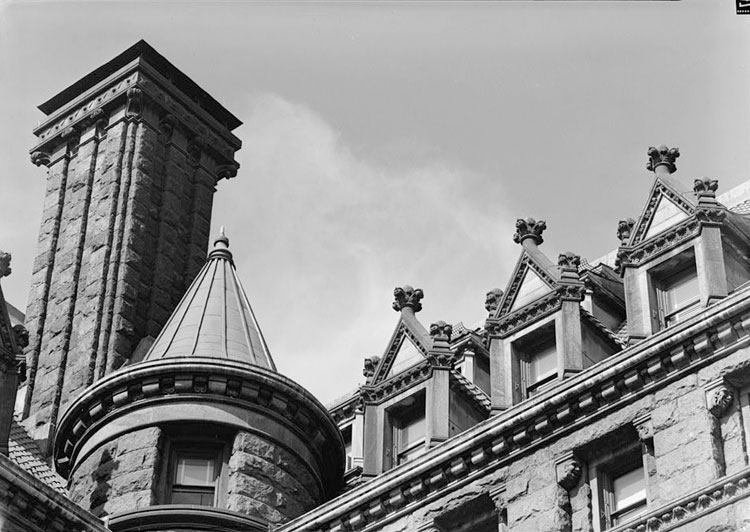
Why? hundreds of Buffalonians asked. One gets numerous answers. The need to do something in the downtown core area to improve it. More efficient operation of the bank which, as it had expanded in the last 15 years, had been obliged to take over space in numerous locations throughout the building. The tile is crumbling. Valuable space wasted owing to turrets and odd corners. The plumbing is vintage 1893. Thomas Edison helped plan the electrical system, but today it's inadequate. A ravenous breed of summer mite has invaded the banking floor for many years, and still 'outwits' the best professional exterminators. Air conditioning installed in 1937, the heated sidewalk of 1957, undersized elevators obtained in 1925, and an 8-year-old gas furnace all need rehabilitation 'to be made operable at today's norms.'
(The duchess tosses her turrets at the word 'norm.' Designed by George B. Post, architect for the Equitable Bldg., New York, first office building in the metropolis to have an elevator; the Produce Exchange; the Stock Exchange and the buildings of the College of the City of New York - decorativeness rather than normality has been her forte.)
Harold L. Olmsted, well-known artist and architect, who had done his best to save the duchess, understood: 'The whole place, upstairs and down, reeks with honesty and open-minded intelligence from its delightful pavement blocks to its heavily paneled doors and wainscots, its lovely windows and the views they so adequately and amusingly frame...its charming variance in plan from the usual.'
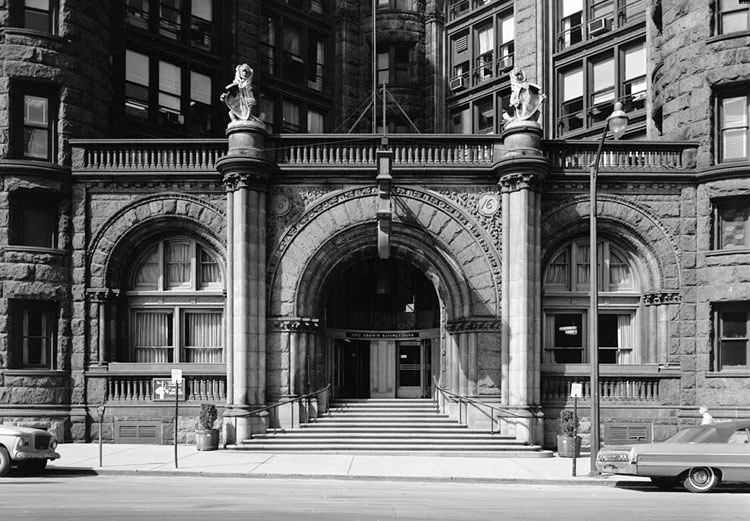
But there were other voices: "If it were the Tower of London, it could support itself as a tourist's attraction." Harlan J. Swift, the duchess' eighth president, said in part, in a letter to friends of the bank. "But it is not, and cannot support itself as anything except a beloved landmark of a bygone era in Buffalo history."
The eulogy continues: The Erie County Savings Bank Building has always been different from most banks in the area... Continential in appearance, its atmosphere is that of a place where large affairs are conducted in a dignified manner. Next to pigeons, law firms - some with four or five-member titles, i.e. Moot, Sprague, Marcy, Landy & Fernabach, have been its prinicipal tenants. It's "Good morning, Tom," or "How do you do, Sir?" not a "Hello, Charlie," in the elevator, sort of place. No slapdash or chatting with the elevator girls. Decorum, and above all, permanence.
In the cellar of the bank one feels fortressed. Descending to it, down slate steps wavy with age, one reaches the boiler room, the heart of the duchess.
'This building was made," says Miltion W. Treach, superintendent and chief engineer..."You'll never see another building like this."
The bank walls are nine feet at the base and taper up to three feet. Great brick arches span the distance between the four massive pillars which support the middle of the building, and huge boulders stud the stone and brick foundation at intervals. Overhead is a spaghetti of multicolored pipes. Mounting to the ninth floor, turret windows give on a fascinating upheaval of tiled roof, carved stone images and finials, where, as on a mountain, the snow lingers in the crevices long after the pavements below are cleared.
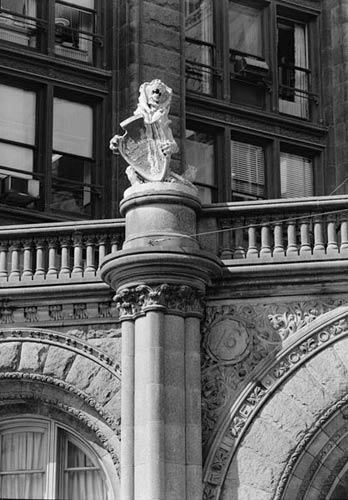 The duchess did not bow easily.
Every evening for more than three months a battle was fought in Shelton Square between her and two cavernous cranes. The latter attacked with two primitive means of offense: A pair of jaws and a rock - or in modern wreckers' parlance - a clambucket and a busting ball. The former weighed in at 3 tons, the latter at 3-1/2.
The duchess did not bow easily.
Every evening for more than three months a battle was fought in Shelton Square between her and two cavernous cranes. The latter attacked with two primitive means of offense: A pair of jaws and a rock - or in modern wreckers' parlance - a clambucket and a busting ball. The former weighed in at 3 tons, the latter at 3-1/2.
The fight was one of the toughest in veteran wreckers' memory. For a wrecker to admit resistance is like a weight lifter confessing his muscles are getting flabby. It began at 4:30 in the afternoon and continued through 7:30 the next morning, five days a week.
A crowd of variable size would gather to see the kill. It was the show of the town. Whole families arived in station wagons from the suburbs. A middle-aged couple might bring chairs. A friend would explain to a blind man what was happening. As Mr. Gabriel had said, the original plans of the building were made available. When the crane operations of the 25-man demolition crew began to munch at the building, however, it was evident that plans and reality did not agree.
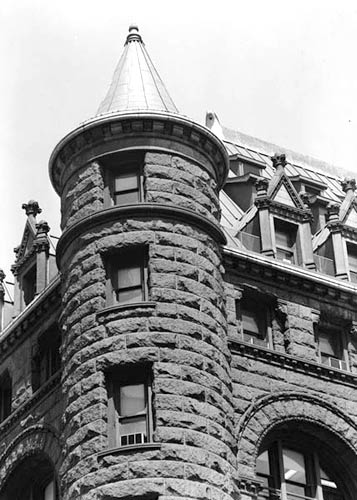 The roof with its turrets and gargoyles and finials was the toughest. A finial lifted intact like a birthday candle to the ground measured 3-1/2 feet high and weighed an estimated 600 pounds. Not to mention the cones on the towers which looked like cake frosting aloft, but on the ground measured 20 feet high and 15 feet across. Cast iron and steel.
As the wrecking progressed, scores of 200-pound red granite carved images, 5-feet thick, set in the walls around the crest of the building came tumbling down, their carnival faces of joy and sorrow biting the dust. The very stones of the building were resistant. The walls, which tapered from nine feet at the base up to three feet, were composed of foot-thick red granite stones weighing up to three tons each. Interlocked, they had to be lifted out like lumps of sugar, piece by piece. They did not sound like sugar when they dropped.
The roof with its turrets and gargoyles and finials was the toughest. A finial lifted intact like a birthday candle to the ground measured 3-1/2 feet high and weighed an estimated 600 pounds. Not to mention the cones on the towers which looked like cake frosting aloft, but on the ground measured 20 feet high and 15 feet across. Cast iron and steel.
As the wrecking progressed, scores of 200-pound red granite carved images, 5-feet thick, set in the walls around the crest of the building came tumbling down, their carnival faces of joy and sorrow biting the dust. The very stones of the building were resistant. The walls, which tapered from nine feet at the base up to three feet, were composed of foot-thick red granite stones weighing up to three tons each. Interlocked, they had to be lifted out like lumps of sugar, piece by piece. They did not sound like sugar when they dropped.
The evening before the opening of the Mall, of which the new streamlined Erie County Savings Bank towered at one end of Shelton Square, I was walking up Main Street when I caught a glimpse of history. It's a winged thing, and you have to catch it on the fly; you can easily miss it. But as I came closer to the new building, I saw a man sweeping up the pavement with a brush. He was an Indian whose ancestors, a hundred years before, had sold sassafras, arbutus and violets here, on Shelton Square. Now in the shade of the new, modern bank, with its flat roof, its central heating, its adequate electrical system and its modern plumbing, he was sweeping up the last of the duchess' dust - and the past, in the wake of renewal.
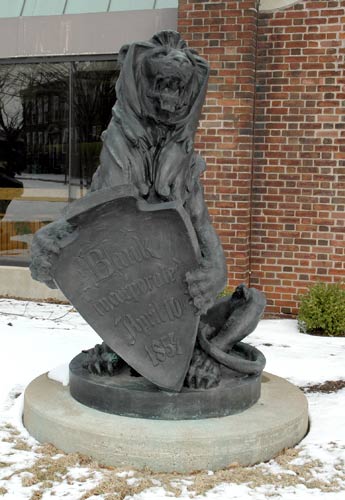 |
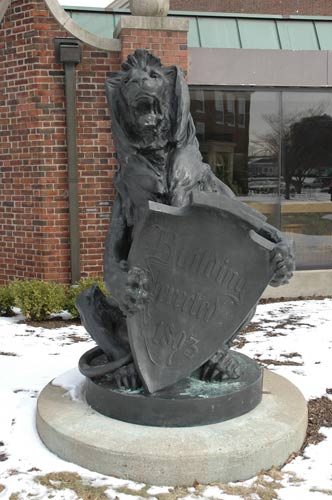 |
The Erie County Savings Bank lions in place at Buffalo State Collecge.
The left lion's shield displays the bank's 1854 incorporation date; the right lion's shows the building's 1893 construction date.
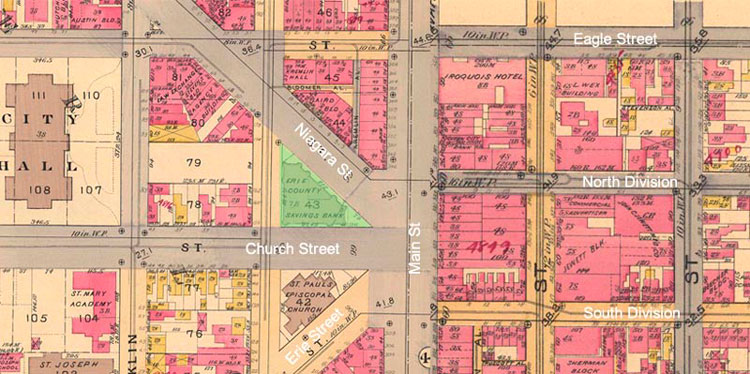
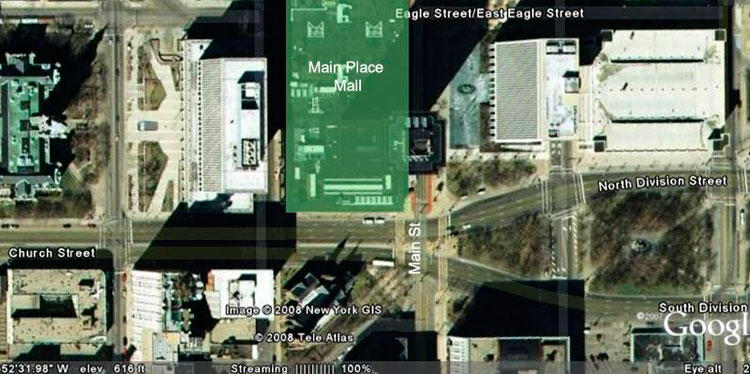
(Green triangle was the bank location; green rectangle is the Main Place mall footprint.)